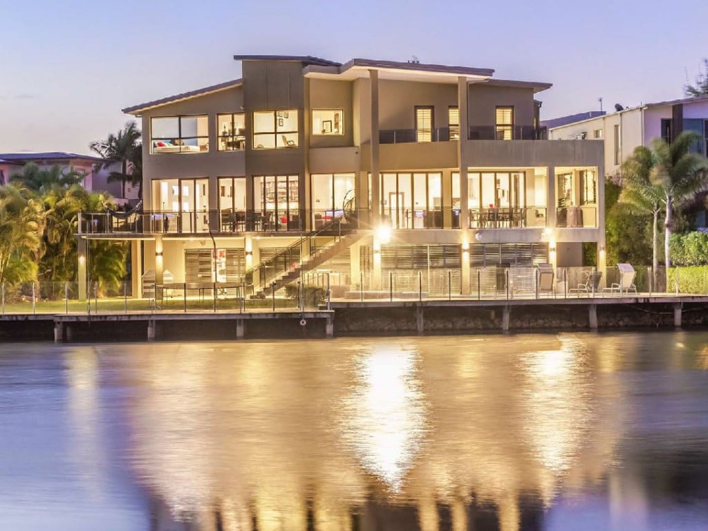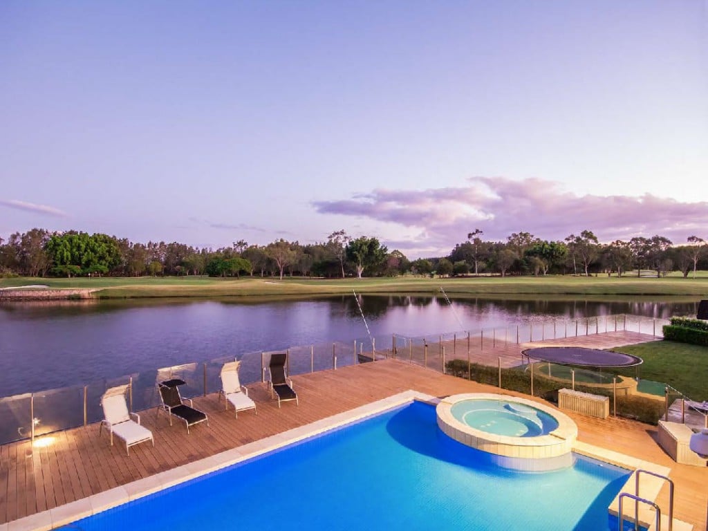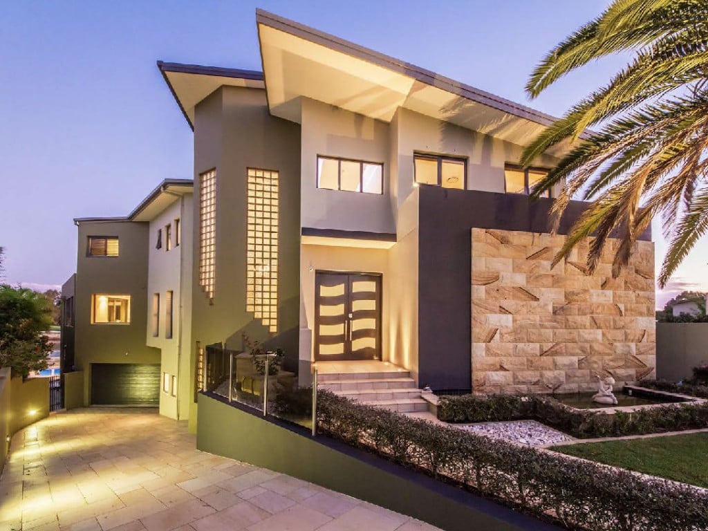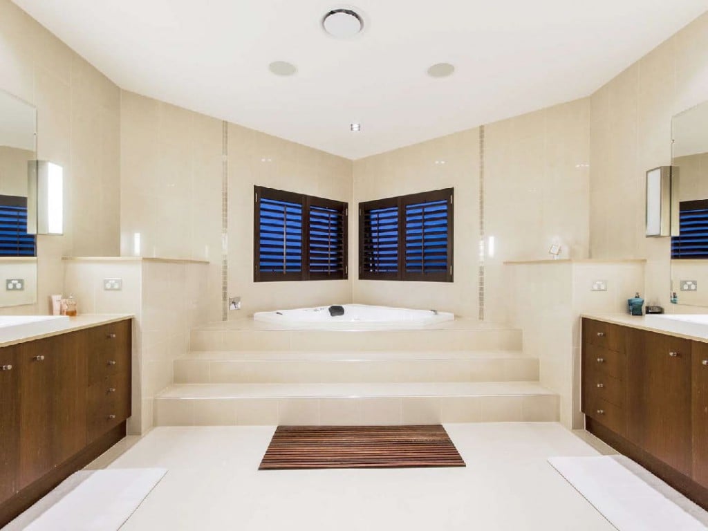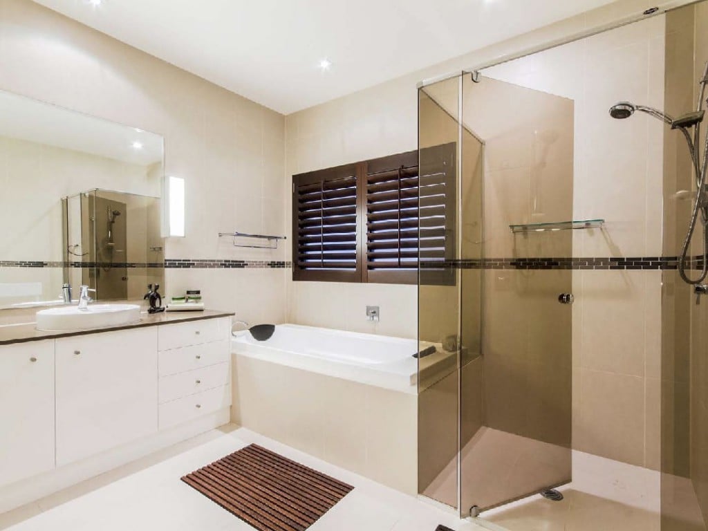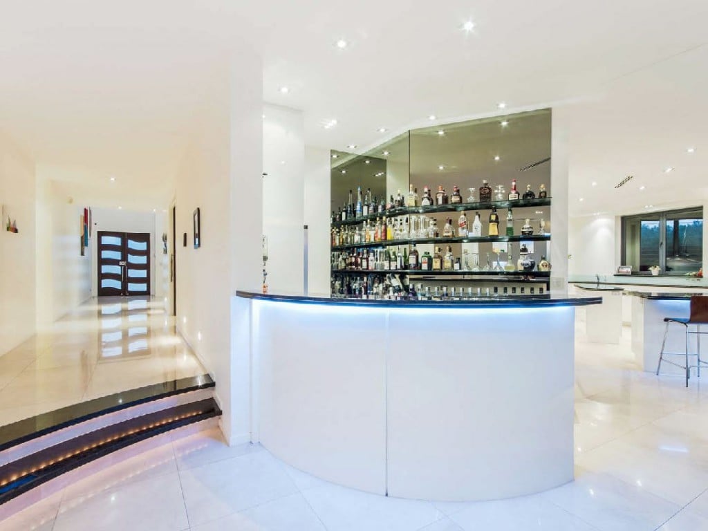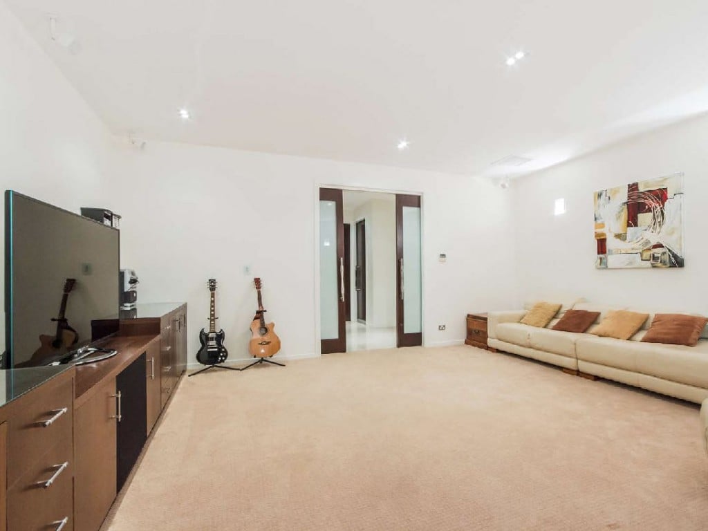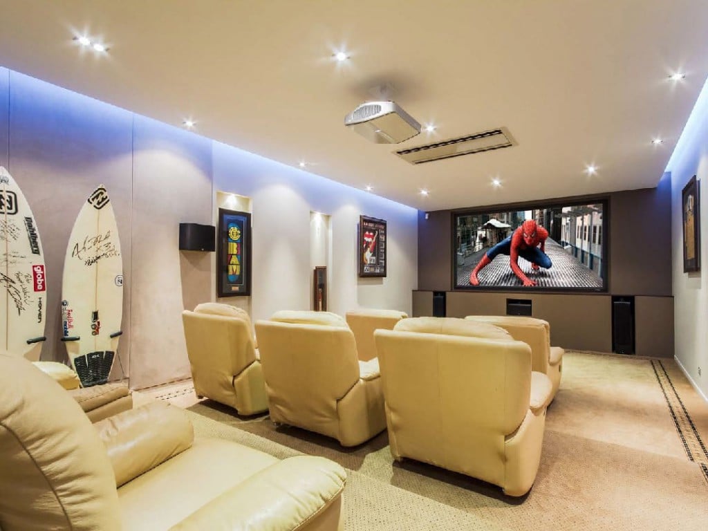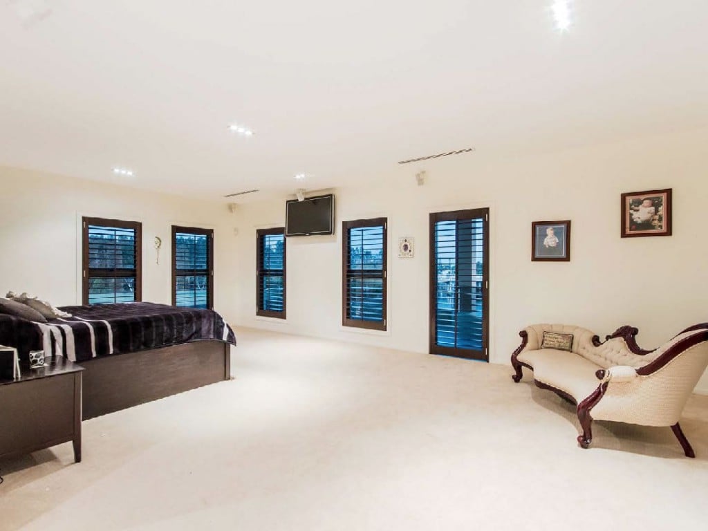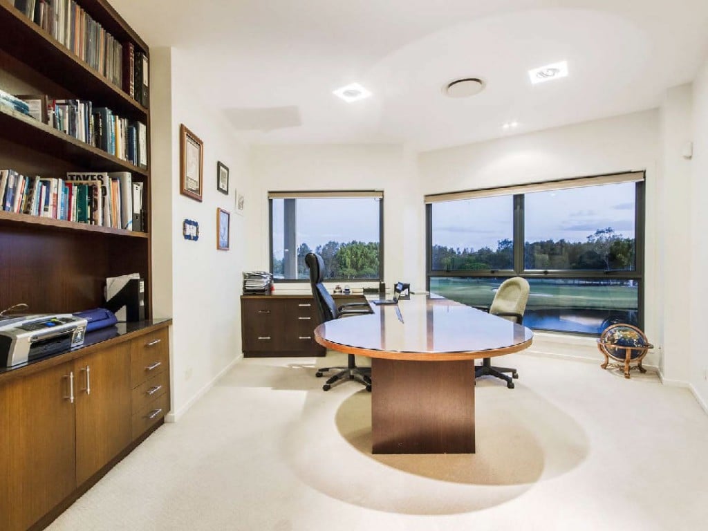A three story, waterfront home overlooking the golf course = serenity.
Set on the river and overlooking the 5th and 10th holes, this large home features a 5 car sub-terranean basement, five bedrooms and a beautiful curved staircase.
Stormonth builders were proud to work with the owners to build this beautiful luxury waterfront home, including solving unique building threats and ensuring that the house was finished to the highest standard.
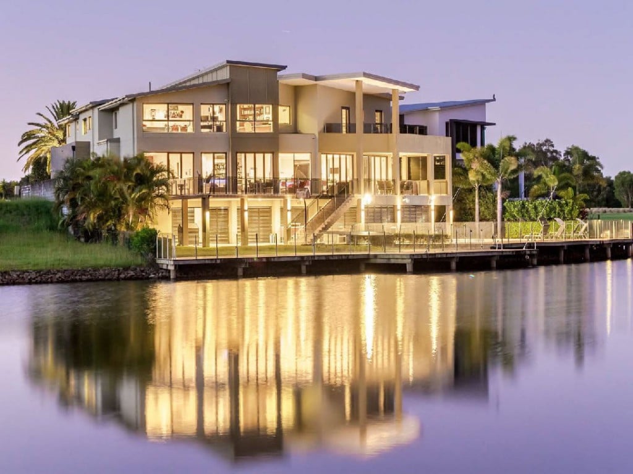
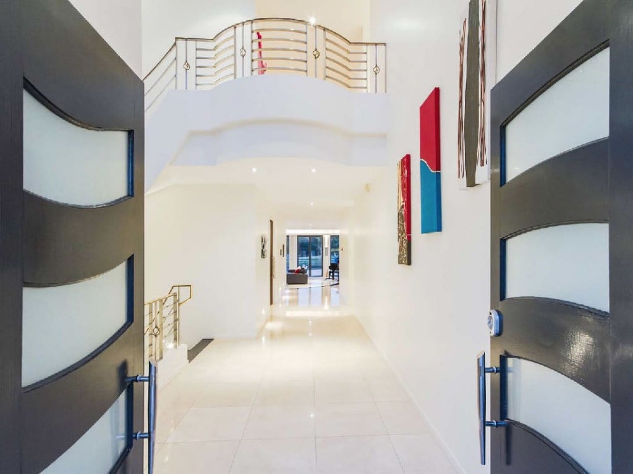
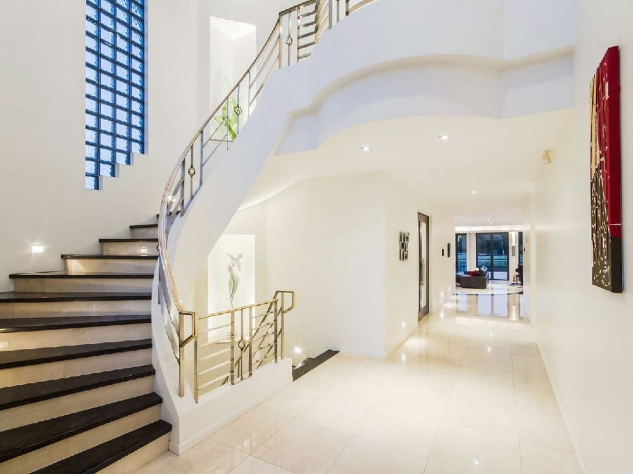
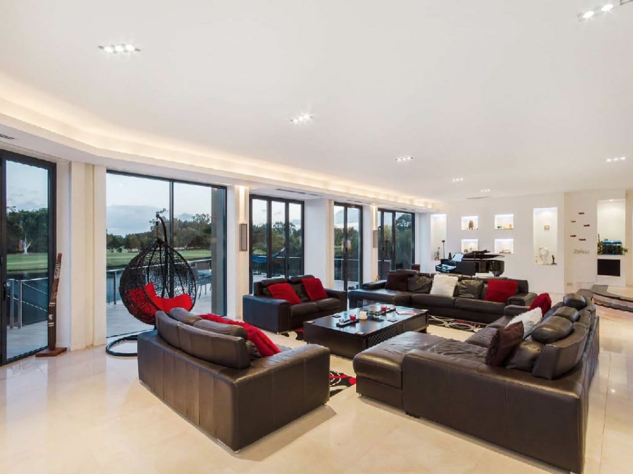
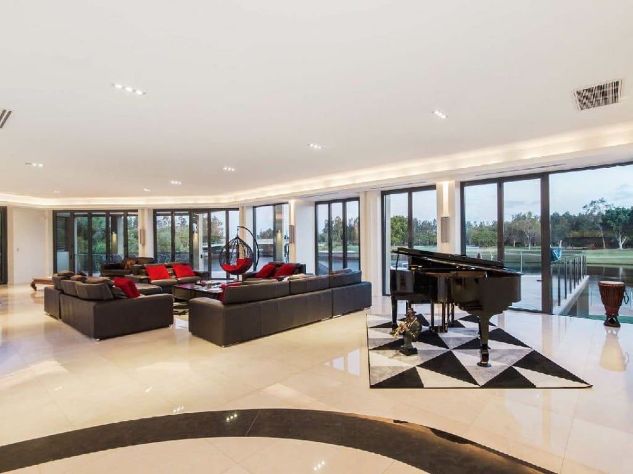
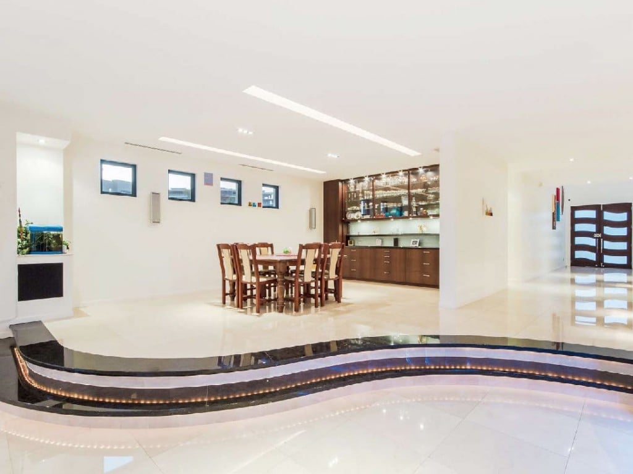
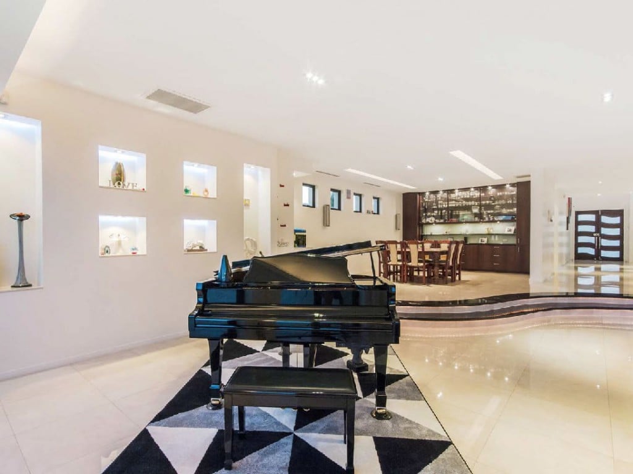
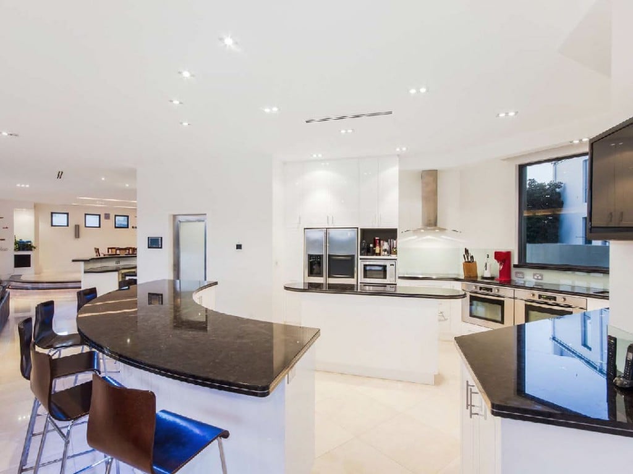
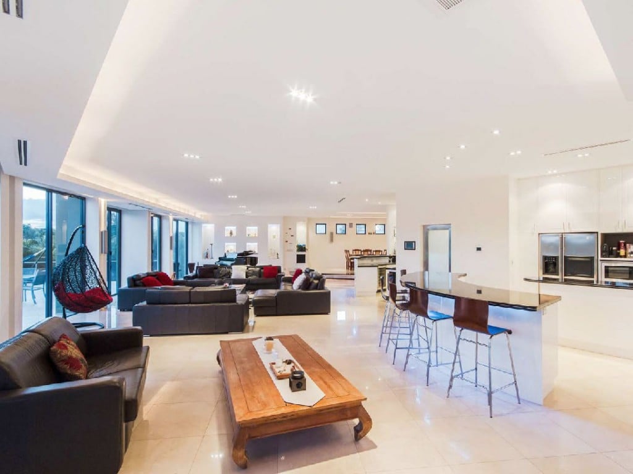
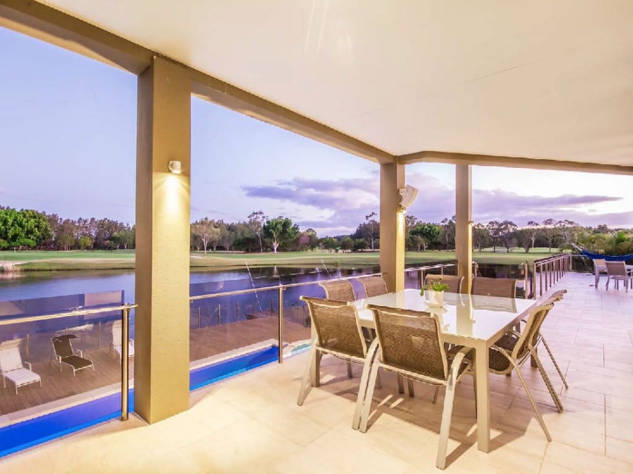
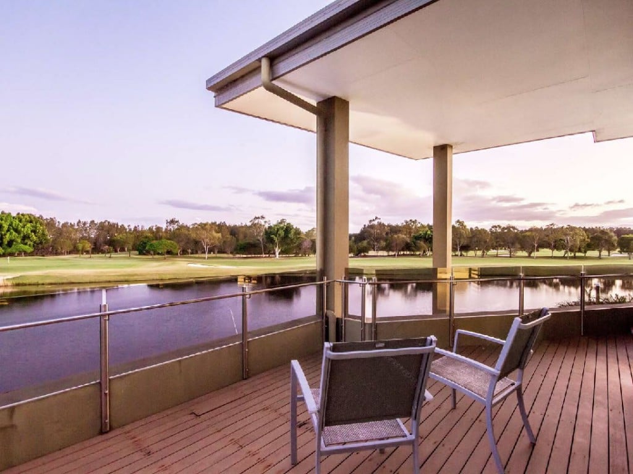
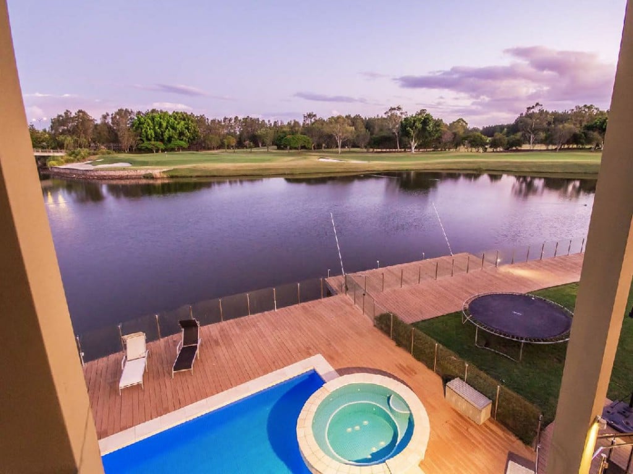
This is perhaps the perfect peaceful family home.
HOUSE SPECIFICATIONS:
- Sub-terranean basement for 5 cars; designed with submarine door to combat flood waters.
- Dumb waiter
- Theatre media room
- 5 bed plus office and 4 bathrooms
- Sitting room
- Formal dining
- Open dining, living area, modern stone bench-top kitchen, large walk in pantry
- Master Ensuite with double vanity on either side of the room
- 3 large walk in robes
- Marble Floors
- 2 storey curved staircase with brass handrail in spacious foyer
- Private balcony off master bedroom
- Touch control intelligent house system
- Ducted air conditioning
- Suspended concrete slab construction
- Large laundry
- Beautiful pool and spa area overlooking golf course
- Project Role: Builder
- Design of sub-basement to accommodate flood waters
- Architect: Greg Kearney
